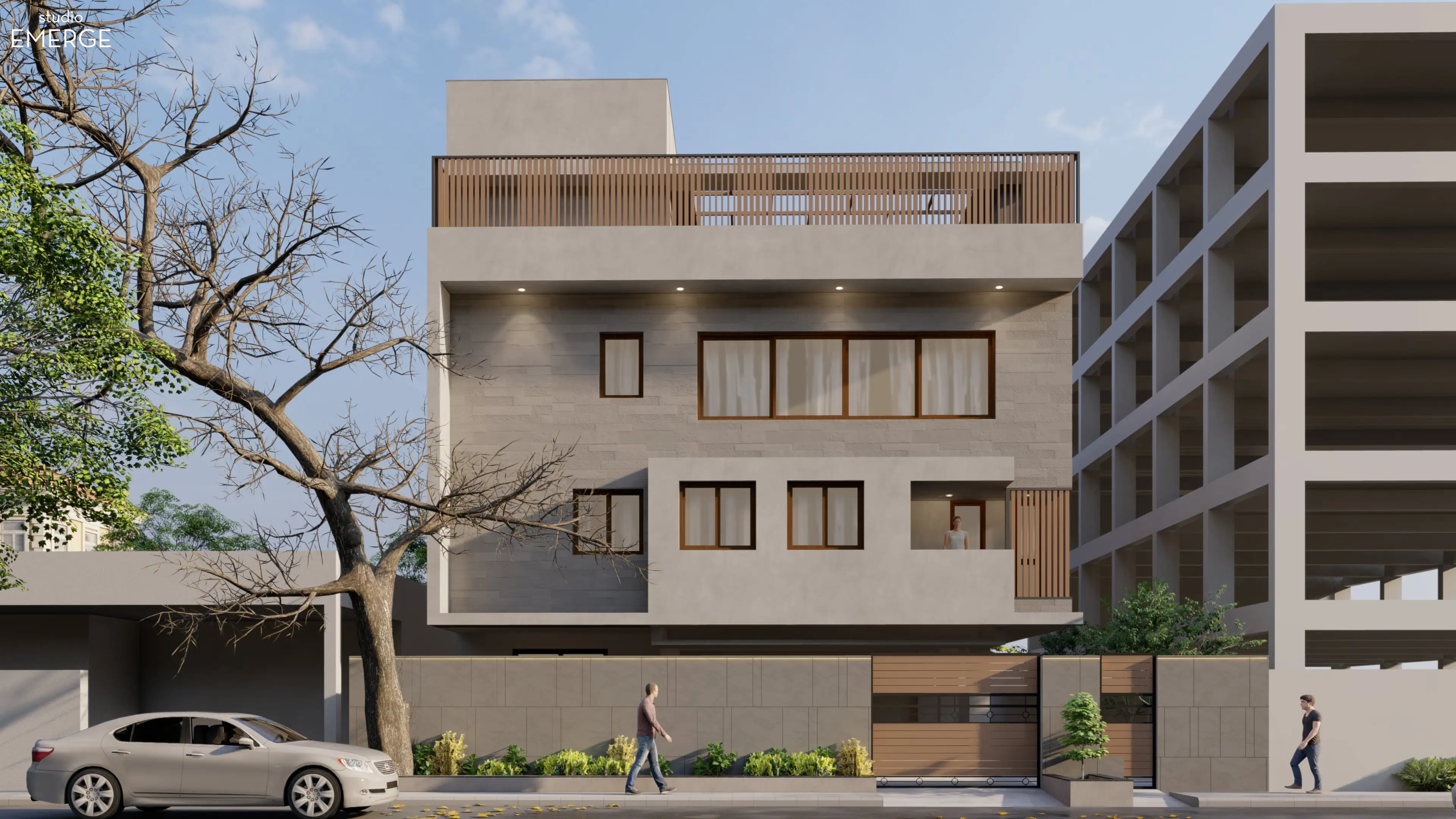


The scope of this project involved transforming and upgrading an existing residence to enhance its functionality and aesthetic appeal. A durable material palette was proposed, paired with a neutral color scheme to ensure timelessness and longevity in design. The renovation included the addition of a privacy screen wall on the terrace, which not only maintains seclusion but also acts as an architectural feature. The terrace was reimagined as a versatile party space, integrating functionality with an inviting ambiance. The project also involved reconfiguring and designing the interiors of a previously constructed floor extension. The interior design adhered to a minimalist approach, with carefully curated elements that introduce a contemporary and refined character to the space. The overall design prioritizes simplicity and modernity while aligning seamlessly with the client’s vision.