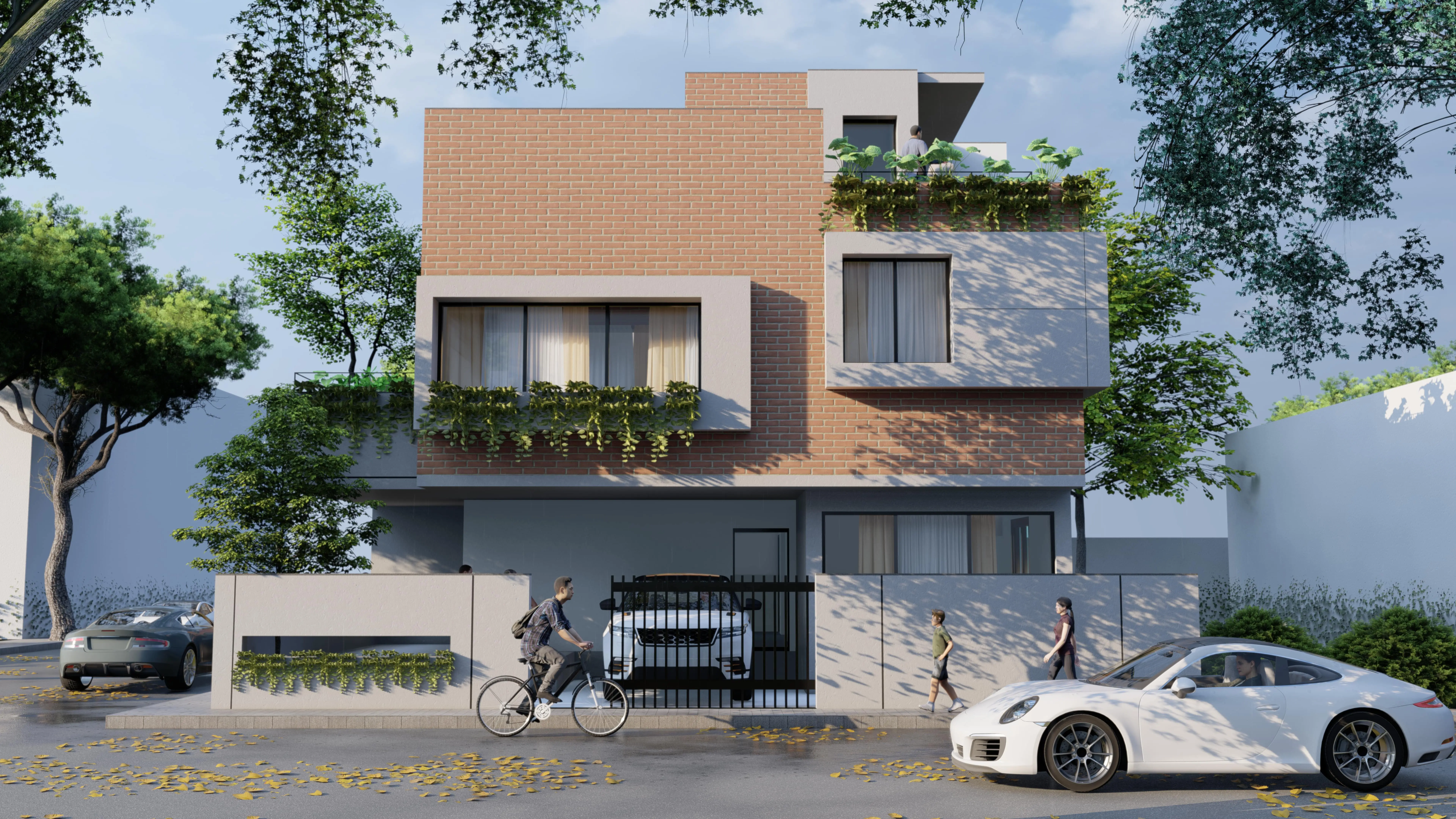


This residence, situated on a 40’ x 60’ north-facing lot, is designed to harmonize modern aesthetics with Vaastu principles. The program includes four bedrooms, a study, living and dining areas, a kitchen, and a family lounge, meeting the functional requirements while offering a unique architectural identity. The massing is articulated into a series of distinct volumes, highlighted by a dramatic 12-foot cantilever in the northeast. This bold architectural gesture not only draws attention but also optimizes spatial use and form. Breaking from convention, the main balcony is positioned on the east to provide a private retreat with unobstructed views of the adjacent park. Landscape elements are thoughtfully integrated at multiple levels, including the ground, first, and terrace levels, aligning with the clients’ preferences for green spaces. An intricately designed jali wall on the east façade enhances privacy while maintaining visual connectivity to the park, adding a layer of texture and character to the building envelope. The design emphasizes outdoor living through the strategic use of balconies, decks, and terraces, creating versatile spaces for relaxation. The material palette of exposed brick, concrete, and painted surfaces adds depth and contrast to the volumes, giving the structure a distinctive and timeless appeal.