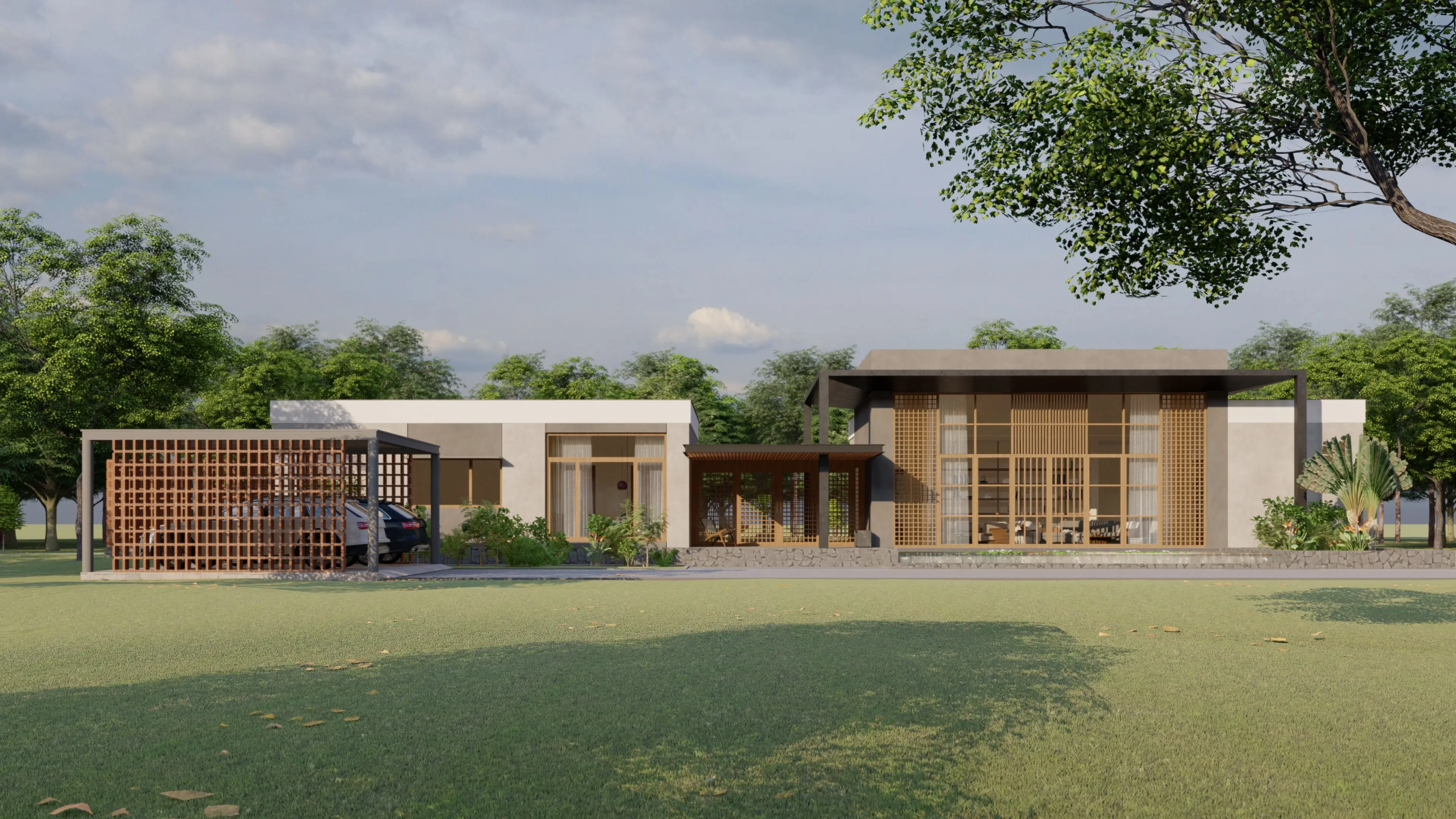


Designed as a serene retirement home amidst a working farm, this single-story residence embodies simplicity and sophistication while providing the perfect retreat for the client to focus on agricultural pursuits. The structure is composed of varying volumes that lend a dynamic and distinctive character to the home. Proportions are carefully balanced, creating a harmonious flow of spaces that blend seamlessly with the surrounding landscape. The façade, adorned with a palette of neutral tones, is elegantly accented by natural wood and stone, adding texture and warmth. Intricate latticework and vertical fins punctuate the exterior, filtering light and reducing heat gain, while expansive apertures celebrate the verdant farmland beyond. The interplay of light and shadow through these openings renders the interiors lively and ever-changing throughout the day. At the heart of the home lies a voluminous living area shaded by a dramatic structure structure that intersects with the foyer. This interplay of forms creates a unique architectural tension, making the entry experience both intimate and awe-inspiring. The low-lying foyer serves as a transitional space, seamlessly linking the private dining and living areas with the guest quarters while extending visually into the landscaped farm. A tranquil water feature adjacent to the living room enhances the calm ambiance, reflecting light and creating an atmospheric connection with nature. The interiors are designed with functionality and elegance in mind, featuring furniture inspired by Japanese minimalism and Norwegian design. These carefully curated elements exude a sense of calm, underscoring the home’s serene and meditative environment. Together, the architecture, finishes, and furnishings create a timeless retreat that is as functional as it is poetic.