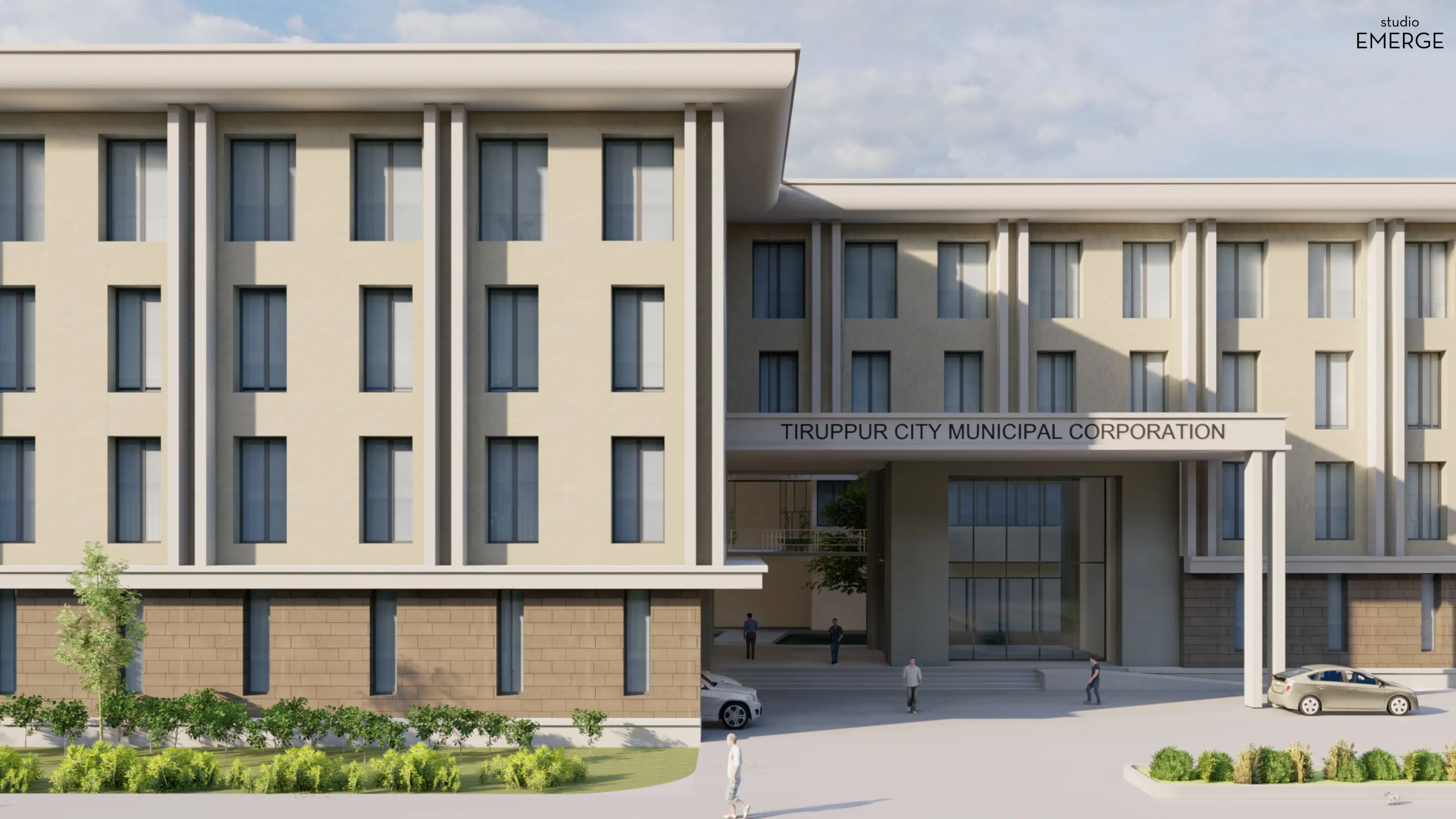


The Municipal Corporation building for Tirupur city is designed to redefine the conventional image of government architecture. The structure strikes a balance between being welcoming to the public and projecting a distinct administrative identity, with an emphasis on transparency, functionality, and elegance. Breaking away from the traditional deep-plan layout often found in government buildings, the design introduces three staggered volumes, interconnected by bridges. This arrangement maximizes natural light and ventilation while providing a deeper frontage that accommodates additional parking. Central courtyards act as light wells, facilitating cross-ventilation and creating an open, airy environment. The design responds thoughtfully to its urban context. Two curved volumes align with the adjacent roundabout on the west, creating a prominent civic presence. A rotated block preserves existing trees and frames views toward landscaped areas, blending built and natural environments. The courtyards integrate seamlessly with these green spaces, enhancing both aesthetics and functionality. Sustainability is embedded in the design, with a double masonry wall along the perimeter to reduce heat gain. The façade features vertical lines, offering an elegant and modern expression, complemented by a two-tone color palette for ease of maintenance. Functional connectivity is prioritized through a private bridge linking the Mayor’s and Commissioner’s offices. The landscaped area includes an amphitheater to encourage community engagement and a permanent exhibition space to celebrate Tirupur’s history, enriching the civic experience.