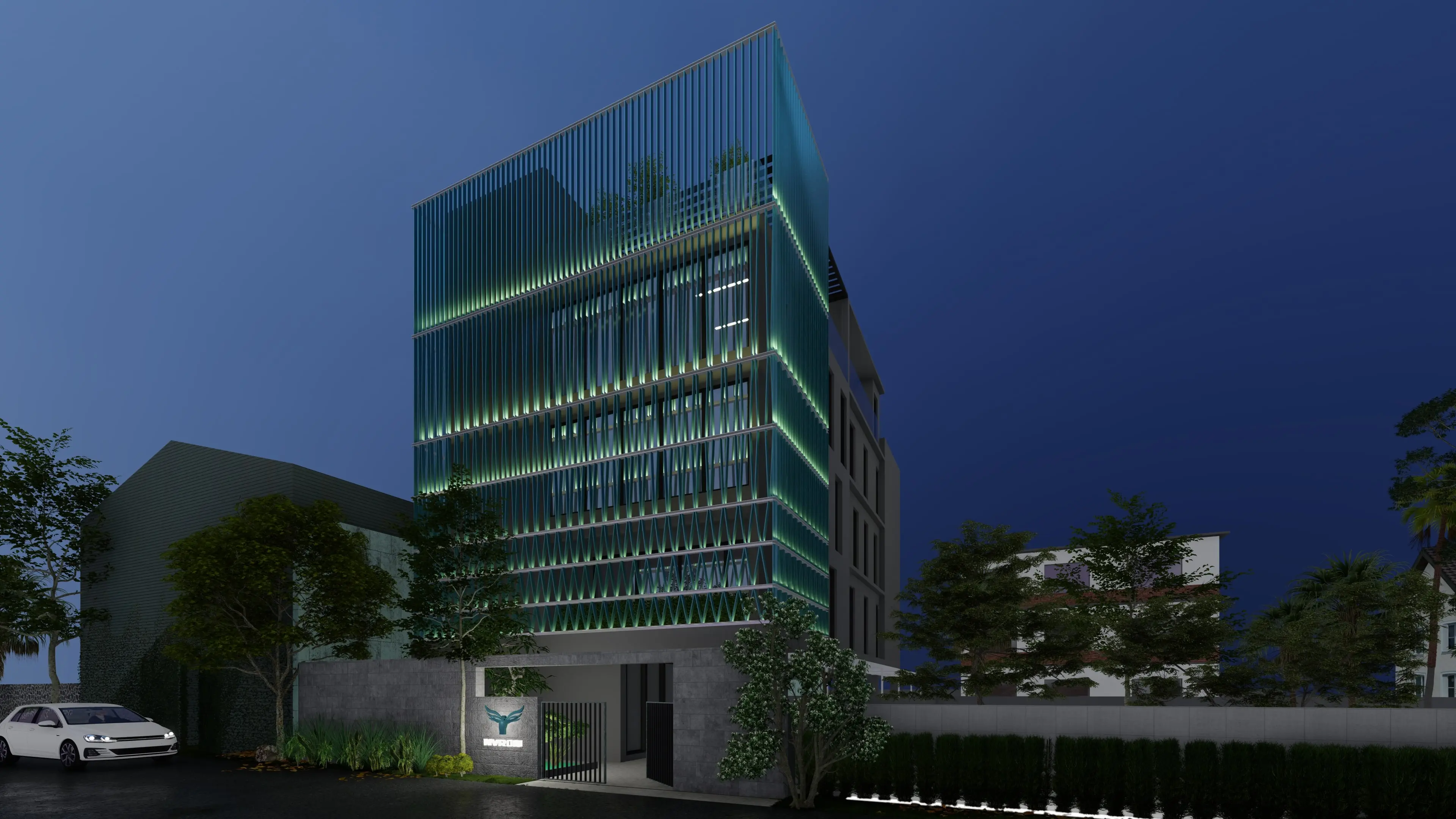


This commercial project exemplifies the efficiency of space planning on a compact and highly demanding site. Designed as a state-of-the-art office, the building fosters a healthy work environment while serving as a branding tool for the client’s future endeavors. The façade design was pivotal, acting as a visual representation of the client’s brand identity. Two distinctive façade concepts were proposed. The first featured a variable grid system, with its geometry shifting across elevations, creating a dynamic and visually engaging aesthetic. This option emphasized transparency, aligning with modern corporate values and projecting openness. The second concept introduced a series of subtly peeled surfaces overlaid with a mesh of varying densities. The peeled forms, finished with a glossy surface, reflected and refracted light beautifully, resulting in a façade that was both elegant and futuristic. Internally, the design was tailored to the client's needs as a pharmaceutical manufacturer. The spatial organization was meticulously planned to ensure lean workflows, with storage areas optimized for a first-in, first-out system. A large balcony on the first floor extended from the conference room, providing an outdoor breakout space that enhanced functionality and added a sense of openness to the compact design. This project seamlessly integrates architectural innovation, functionality, and branding, setting a benchmark for efficient and impactful commercial design.